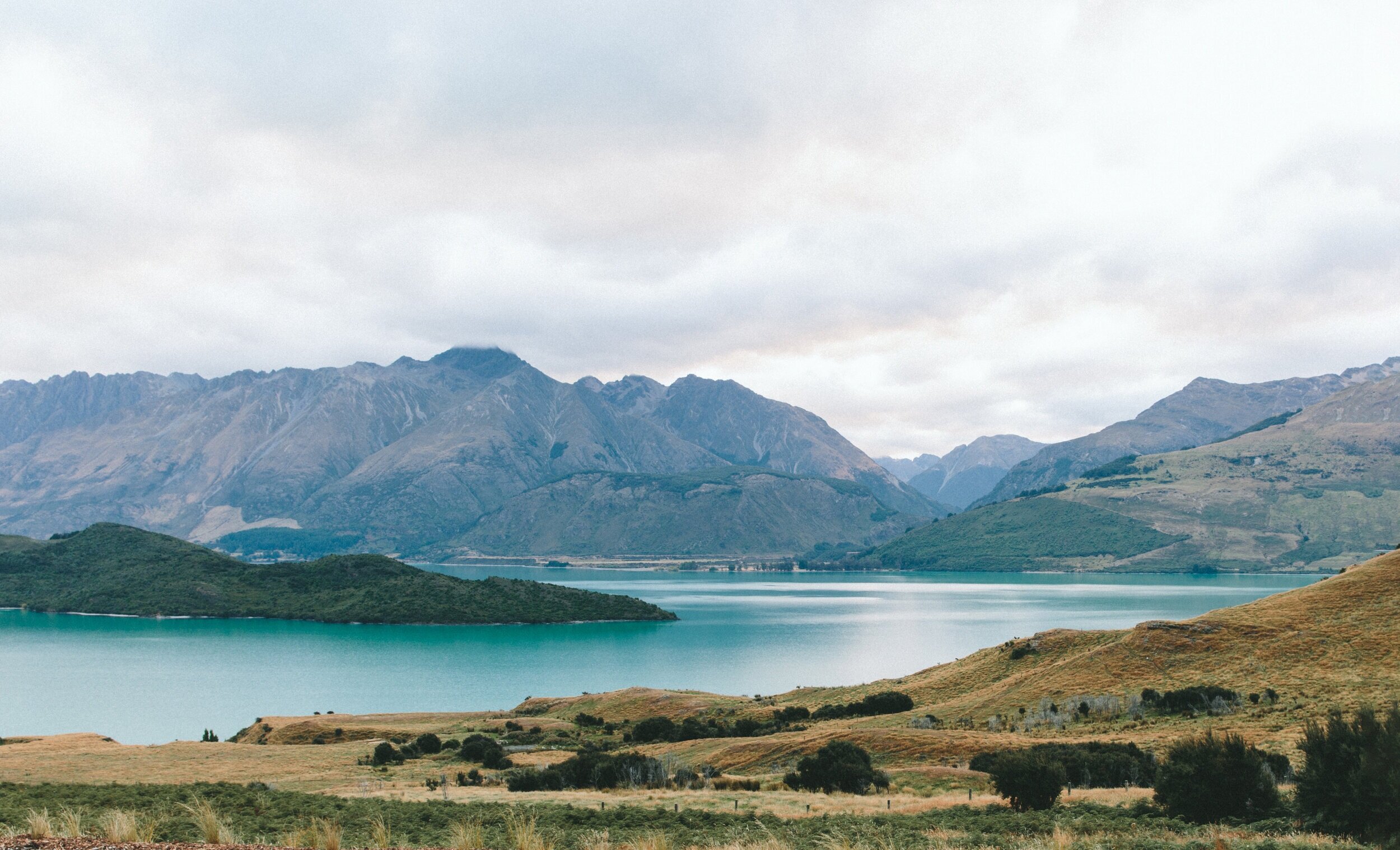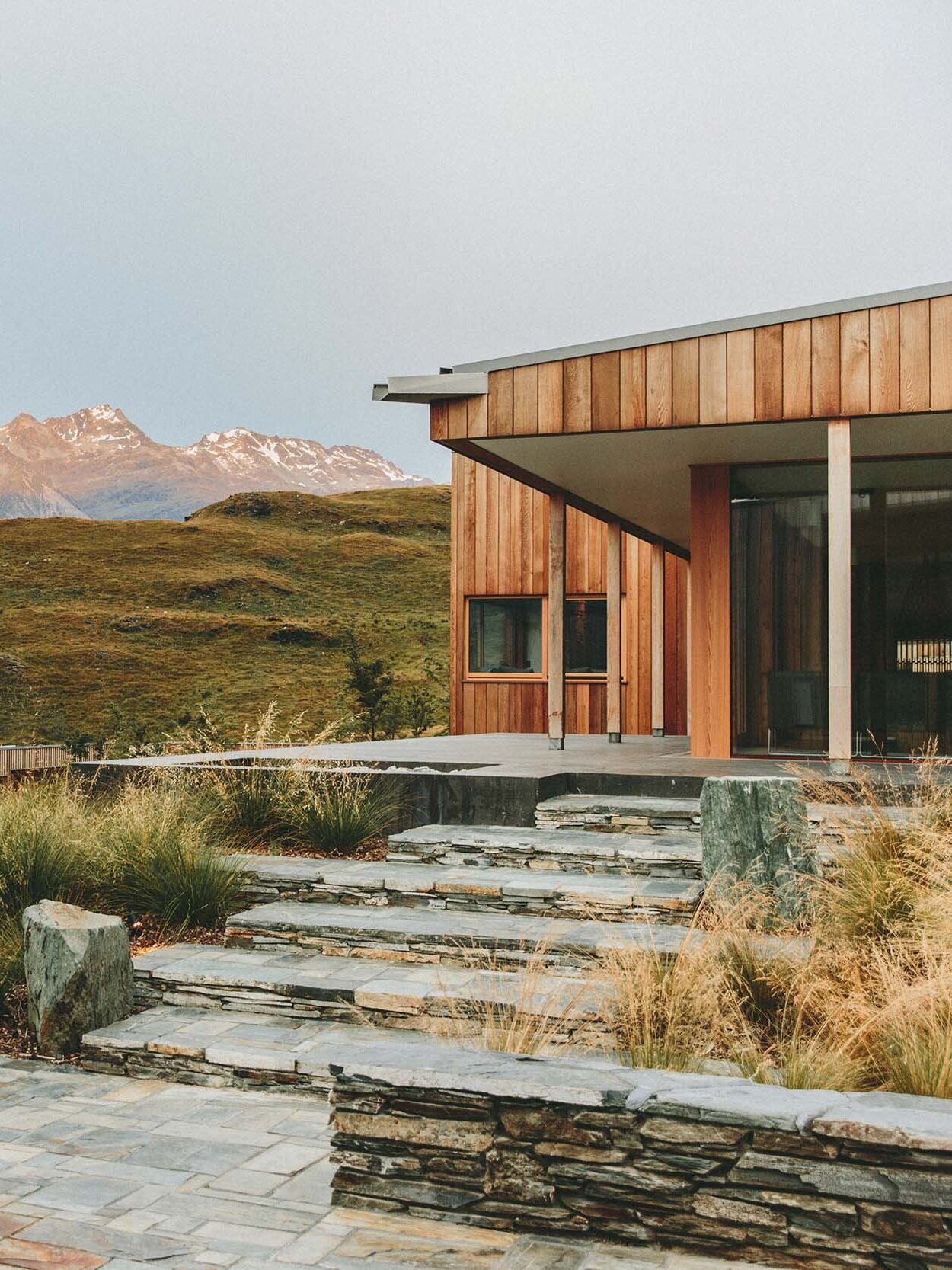services
-

accessibility design
We specialize in accessible design for many types of care levels. We liaise with Occupational therapists and other Services to cater to the specific needs of the individual. Some clients have been through a lot until a housing modification is needed, hence our team is highly trained to be able to ease the process.
It is often important to clients for their homes, to retain a homely if not stylish character while catering to their needs. Our firm stays up to date with well-designed and crafted accessible products and consultants to create a home environment that will please every member of your household.
-

universal design
To accommodate individuals with visual impairments, the architecture includes features such as Braille signage, tactile maps, tactile surfaces, and audible cues. These components improve navigation and communication. Furthermore, spaces are structured to reduce glare and provide appropriate lighting to assist individuals with low vision. Furthermore, the removal of “unnecessary” obstacles such as additional walls, etc may aid in easier maneuvering. These may be applied in public as well as private settings. For individuals with hearing impairment, light cues and the ability to maintain spatial awareness and comfort have proven successful.
Cognitive disabilities often require tailored design solutions to accommodate the individuals, the families, and or carers’ needs. We tend to work with Occupational therapists, trained in housing modification in order to cater to their needs.
-

autism spectrum design
Through the years we have encountered many children and families that were not served well by conventional architectural solutions. Studio Berlin works in close conjunction with the individual and/or family to tailor to their specific needs.
Since site visits and design sessions may be overwhelming, we are equipped to respond accordingly. Either by additional time at the person’s home of residence or in our office, we may reduce light and noise levels to ensure a sense of calm for the entirety of the design process.
-

pre-design / feasibility studies
Preliminary Planning check/ Context analysis/ Site visit.
Setting up a project. Gathering appropriate information to enable/assess subsequent stages of the commission to be undertaken.
-

concept design
Concept proposal development/ Programme development.
With the given Client Brief, form the basic functionality as a concept (or concepts). Generally within the constraints of the territorial authority and regulatory requirements surrounding the Site and Project.
-

preliminary design
Preliminary design development.Material choice & constraints.Resource Consent documentation.
Refining the preferred concept to provide appropriate relationships and sizes of spaces, coordinating the input of other consultants, and any refinements to the Client Brief.
-

ressource consent
Resource Consent Application and liaison with Council.
The documentation prepared as part of the preliminary design ( if required) will be compiled and curated for use for council processing purposes. Studio Berlin will oversee the processing and answer council requests for further information RFI’s as your agent and streamline the process for you.
-

developed design
Drawing development. SED briefing & liaison.
Develop a set of documents (drawings and outline specification) that identifies and coordinates all of the elements of the building, including structural elements, building services, materials and finishes and net/gross building areas.
-

detailed design
Construction documentations. Reports for Building consent submission. SED coordination & liaison. Council liaison & RFI processing. Building Consent documentation.
Further refinement of developed design. Identifying and coordinating all elements of the building, including services, structural engineering, and materials.
-

building consent
Building Consent Application and liaison with Council.
The Construction documents and further documents required for your project are compiled and supplied to the council.
This can be highly comprehensive and specifically tailored to your site and project.
Studio Berlin will act as an agent on your behalf and take care of the submission, council liaison, and processing of Requests for Further Information for you.
-

tender documentation and administration
Tender documentation is a more specified set of drawings that is to be provided to contractors at the start of the tender process. Not all clients choose to go through the tender process, which greatly depends on the type of project at hand. The tender process is a time-honoured and fair process for the client and the tenderers in which the Engineer to the contract acts impartial at all times.
-

partial observation
During Construction Studio Berlin may be engaged to attend to specific aspects of the build to ensure that construction is performed as specified or if the contractor needs troubleshoot on-site to find a more appropriate solution.
-

subdivision design
We liaise with planners, quantity surveyors and council in order to achieve favourable and sustainable division of lad a well as their development. This may include townhouse developments, standalone properties and apartments.
-

shop drawings
For installation of services, especially in the field of healthcare and accessibility. Accurate documentation for clear and easy manufacturing and installation on site. Additionally, it is crucial to maintain strict adherence to safety standards and regulations to ensure the well-being of all individuals involved. Comprehensive training programs for staff can enhance the efficiency and quality of service delivery, ensuring that each team member is well-versed in the latest protocols and technologies.
-

3D visualisation
In architecture, 3D visualization, also known as 3D rendering, is the ultimate phase in producing a visual representation of an object. It involves generating a top-notch image or video of an object (such as a building, interior, or furniture piece) that appears lifelike, even though it does not physically exist yet.
We also offer 3D walkthroughs, where clients can navigate through their design from the comfort of their home. Please inquire as this is an additional service.
